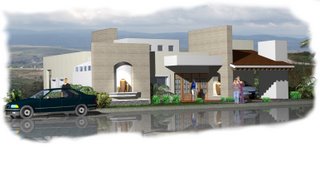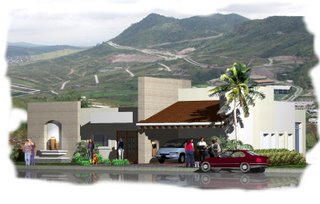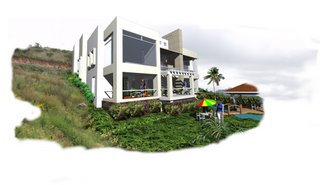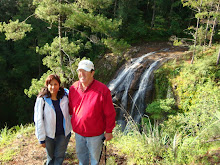Drawings of Future House..........
102 Cañon San Felipe
Morelia, Michoacan, Mexico



102 Cañon San Felipe
Morelia, Michoacan, Mexico
These photos show the preliminary architect drawings of the front and back of our future home. The home will be two levels, the main level where we will spend most of our time is at street level with no stairs. The lower level is down a stair case. The upper level of the house will have the kitchen, dining room, living room, office, service room and the master bedroom. The lower level will have two bedrooms and a television room.






1 Comments:
Hola Tia and Tio, Your home looks beautiful. Can't wait to see pictures from when its finished! love Zach Swanson
Post a Comment
<< Home