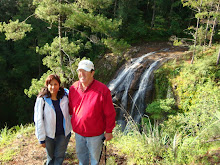Home Construction
Morelia, Michoacan


 The two photos above show some of the wood work in the kitchen. The corian counter tops and appliances still need to be installed, so it looks like we will be eating out for a while.
The two photos above show some of the wood work in the kitchen. The corian counter tops and appliances still need to be installed, so it looks like we will be eating out for a while. The photo above shows the living room and the entry. Covered in a white tarp is our piano that we brought from California. Hardwood flooring has been laid down. Monday the workers will finish up staining and polishing the floors. We spent Sunday moving our belonging to the house. Everything is stored in the service room for now, since the painter has to finish painting our bedroom, bathroom and closet, then we can move things in.
The photo above shows the living room and the entry. Covered in a white tarp is our piano that we brought from California. Hardwood flooring has been laid down. Monday the workers will finish up staining and polishing the floors. We spent Sunday moving our belonging to the house. Everything is stored in the service room for now, since the painter has to finish painting our bedroom, bathroom and closet, then we can move things in. The photo above is another shot of the master bath. The hardware in the shower is in place. The white poles in the picture are the support for the glass shower enclosure. The gray concrete to the left of the picture will be the mirror.
The photo above is another shot of the master bath. The hardware in the shower is in place. The white poles in the picture are the support for the glass shower enclosure. The gray concrete to the left of the picture will be the mirror. This photo is some samples of different textures and colors we are looking at for different areas of the house. We chose the dark red on the upper left for one wall of the master bedroom. Since we are moving Monday, I will be out of internet reach until we can get service installed. I will continue the blog as soon as I have internet again. Bye and adios for now.
This photo is some samples of different textures and colors we are looking at for different areas of the house. We chose the dark red on the upper left for one wall of the master bedroom. Since we are moving Monday, I will be out of internet reach until we can get service installed. I will continue the blog as soon as I have internet again. Bye and adios for now.













































