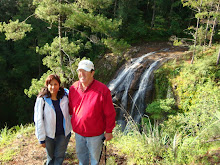Home Construction Week 22
October 30-November 5, 2006
 If you look at the roof edges you can see the parapets that line the sides. In the old days parapets were used for protective barriers for men on the rooftops defending the fortress. Today, they are used for architectual detail, to give height and to hide water and gas tanks. The roof will have a final coating of a water impermeable material and given a slight downward sloping angle so that water run down into drain pipes and off the roof.
If you look at the roof edges you can see the parapets that line the sides. In the old days parapets were used for protective barriers for men on the rooftops defending the fortress. Today, they are used for architectual detail, to give height and to hide water and gas tanks. The roof will have a final coating of a water impermeable material and given a slight downward sloping angle so that water run down into drain pipes and off the roof.
 The photo above shows the columns along the sides of the garage. The column to the right will have a storage space on the bottom and the top will have the gas tank for the house. All of the electrical panels, control panels, and the water heater will be housed in this space. The column to the left will be covered in a color contrasting natural stone finish.
The photo above shows the columns along the sides of the garage. The column to the right will have a storage space on the bottom and the top will have the gas tank for the house. All of the electrical panels, control panels, and the water heater will be housed in this space. The column to the left will be covered in a color contrasting natural stone finish.
 The photo above shows the second of our alcoves. This one is on the wall separating the dressing room from the master bedroom. I think Sandra and I will be putting some wood carved statue in this space. We saw something that gave us an idea while vacationing in Tapalpa. It was a carved statue with beading that the indigenous Huichole had made.
The photo above shows the second of our alcoves. This one is on the wall separating the dressing room from the master bedroom. I think Sandra and I will be putting some wood carved statue in this space. We saw something that gave us an idea while vacationing in Tapalpa. It was a carved statue with beading that the indigenous Huichole had made.
 The final photo above shows the gazebo and the progress with the red rock floor. This picture doesn't do the rock justice. It is really a beautiful rich color.
The final photo above shows the gazebo and the progress with the red rock floor. This picture doesn't do the rock justice. It is really a beautiful rich color.
October 30-November 5, 2006
 If you look at the roof edges you can see the parapets that line the sides. In the old days parapets were used for protective barriers for men on the rooftops defending the fortress. Today, they are used for architectual detail, to give height and to hide water and gas tanks. The roof will have a final coating of a water impermeable material and given a slight downward sloping angle so that water run down into drain pipes and off the roof.
If you look at the roof edges you can see the parapets that line the sides. In the old days parapets were used for protective barriers for men on the rooftops defending the fortress. Today, they are used for architectual detail, to give height and to hide water and gas tanks. The roof will have a final coating of a water impermeable material and given a slight downward sloping angle so that water run down into drain pipes and off the roof. The photo above shows the columns along the sides of the garage. The column to the right will have a storage space on the bottom and the top will have the gas tank for the house. All of the electrical panels, control panels, and the water heater will be housed in this space. The column to the left will be covered in a color contrasting natural stone finish.
The photo above shows the columns along the sides of the garage. The column to the right will have a storage space on the bottom and the top will have the gas tank for the house. All of the electrical panels, control panels, and the water heater will be housed in this space. The column to the left will be covered in a color contrasting natural stone finish. The photo above shows the second of our alcoves. This one is on the wall separating the dressing room from the master bedroom. I think Sandra and I will be putting some wood carved statue in this space. We saw something that gave us an idea while vacationing in Tapalpa. It was a carved statue with beading that the indigenous Huichole had made.
The photo above shows the second of our alcoves. This one is on the wall separating the dressing room from the master bedroom. I think Sandra and I will be putting some wood carved statue in this space. We saw something that gave us an idea while vacationing in Tapalpa. It was a carved statue with beading that the indigenous Huichole had made. The final photo above shows the gazebo and the progress with the red rock floor. This picture doesn't do the rock justice. It is really a beautiful rich color.
The final photo above shows the gazebo and the progress with the red rock floor. This picture doesn't do the rock justice. It is really a beautiful rich color.

0 Comments:
Post a Comment
<< Home