Home Construction Week 15...
Sept. 11-17, 2006
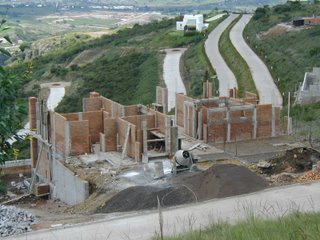
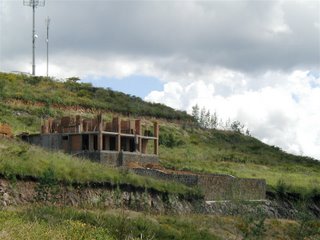 The two photos above show the progress of the house at the end of the 15th week of construction. One photo is taken from the street above our lot and the other photo is taken from the street below our lot. You can see that the walls for the upper level are about complete. The walls are about done and work on the ceiling/roof should be starting soon.
The two photos above show the progress of the house at the end of the 15th week of construction. One photo is taken from the street above our lot and the other photo is taken from the street below our lot. You can see that the walls for the upper level are about complete. The walls are about done and work on the ceiling/roof should be starting soon.
Sept. 11-17, 2006

 The two photos above show the progress of the house at the end of the 15th week of construction. One photo is taken from the street above our lot and the other photo is taken from the street below our lot. You can see that the walls for the upper level are about complete. The walls are about done and work on the ceiling/roof should be starting soon.
The two photos above show the progress of the house at the end of the 15th week of construction. One photo is taken from the street above our lot and the other photo is taken from the street below our lot. You can see that the walls for the upper level are about complete. The walls are about done and work on the ceiling/roof should be starting soon.The photo above shows the north facing side of our home. The lower floor shows one of the guest bedrooms. The upper floor from left to right shows the service room, kitchen and dining room.
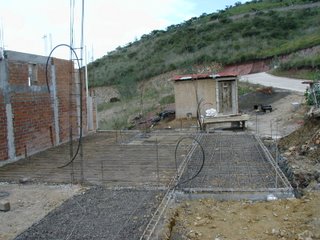 The photo above shows the 2 car garage, with a partial view of the entry in the lower right hand corner.
The photo above shows the 2 car garage, with a partial view of the entry in the lower right hand corner.
 Photo above shows the entry way, with a partial view of the garage on the right hand corner.
Photo above shows the entry way, with a partial view of the garage on the right hand corner.
 The photo above shows the 2 car garage, with a partial view of the entry in the lower right hand corner.
The photo above shows the 2 car garage, with a partial view of the entry in the lower right hand corner. Photo above shows the entry way, with a partial view of the garage on the right hand corner.
Photo above shows the entry way, with a partial view of the garage on the right hand corner.
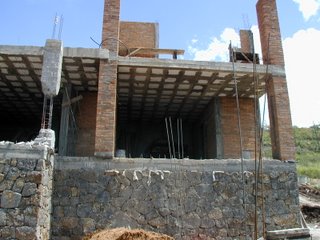
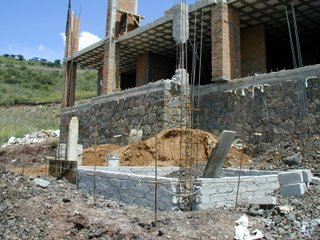
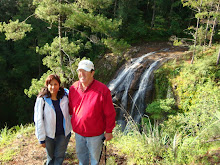

0 Comments:
Post a Comment
<< Home