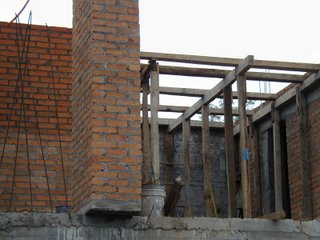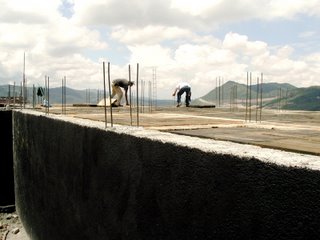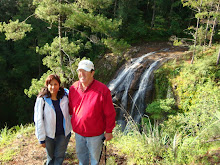Home Construction Week 12....
August 21-27, 2006
This past week the foundation/side walls for the upper level of our home was completed. The walls will bring the home entry to street level. The last walls to be completed were for the stair case, which will descend from the top floor to the bottom floor of the home. The two photos below show the progress with the stair case.

 The black on the side foundation wall is a water imperiable coating to keep water from passing through the bricks. These walls are about 10 feet tall, eventually the area where the men are standing will be filled in with rock and soil, providing a level foundation for the upper level of our home.
The black on the side foundation wall is a water imperiable coating to keep water from passing through the bricks. These walls are about 10 feet tall, eventually the area where the men are standing will be filled in with rock and soil, providing a level foundation for the upper level of our home.

 The first photo above shows closer detail of the steel rebar that strengthens the stair well and the second photo shows the entrance to the stair case from the lower floor of the home.
The first photo above shows closer detail of the steel rebar that strengthens the stair well and the second photo shows the entrance to the stair case from the lower floor of the home.

 The two photos above show some of the rock and soil that will fill in the foundation. This coming Monday trucks will be delivering more rock and soil which will then be compacted prior to having a cement slab poured over it. Along with the upper foundation walls, the support beams for the ceiling of the lower level were completed this past week. The photos below show how wooden beams were arranged to provide a support for the concrete slab which will be poured later.
The two photos above show some of the rock and soil that will fill in the foundation. This coming Monday trucks will be delivering more rock and soil which will then be compacted prior to having a cement slab poured over it. Along with the upper foundation walls, the support beams for the ceiling of the lower level were completed this past week. The photos below show how wooden beams were arranged to provide a support for the concrete slab which will be poured later.

 Sandra, discussing the floor plans with Arturo. Sandra like to visualize the completed rooms, the scenic vistas and the flow of foot traffic when furniture is added.
Sandra, discussing the floor plans with Arturo. Sandra like to visualize the completed rooms, the scenic vistas and the flow of foot traffic when furniture is added.
 In the photo above, wood has been placed above the support beams. This wooden platform will provide the base for the concrete slab which will be poured for the ceiling of the lower level.
In the photo above, wood has been placed above the support beams. This wooden platform will provide the base for the concrete slab which will be poured for the ceiling of the lower level.
August 21-27, 2006
This past week the foundation/side walls for the upper level of our home was completed. The walls will bring the home entry to street level. The last walls to be completed were for the stair case, which will descend from the top floor to the bottom floor of the home. The two photos below show the progress with the stair case.

 The black on the side foundation wall is a water imperiable coating to keep water from passing through the bricks. These walls are about 10 feet tall, eventually the area where the men are standing will be filled in with rock and soil, providing a level foundation for the upper level of our home.
The black on the side foundation wall is a water imperiable coating to keep water from passing through the bricks. These walls are about 10 feet tall, eventually the area where the men are standing will be filled in with rock and soil, providing a level foundation for the upper level of our home.
 The first photo above shows closer detail of the steel rebar that strengthens the stair well and the second photo shows the entrance to the stair case from the lower floor of the home.
The first photo above shows closer detail of the steel rebar that strengthens the stair well and the second photo shows the entrance to the stair case from the lower floor of the home.
 The two photos above show some of the rock and soil that will fill in the foundation. This coming Monday trucks will be delivering more rock and soil which will then be compacted prior to having a cement slab poured over it. Along with the upper foundation walls, the support beams for the ceiling of the lower level were completed this past week. The photos below show how wooden beams were arranged to provide a support for the concrete slab which will be poured later.
The two photos above show some of the rock and soil that will fill in the foundation. This coming Monday trucks will be delivering more rock and soil which will then be compacted prior to having a cement slab poured over it. Along with the upper foundation walls, the support beams for the ceiling of the lower level were completed this past week. The photos below show how wooden beams were arranged to provide a support for the concrete slab which will be poured later.
 Sandra, discussing the floor plans with Arturo. Sandra like to visualize the completed rooms, the scenic vistas and the flow of foot traffic when furniture is added.
Sandra, discussing the floor plans with Arturo. Sandra like to visualize the completed rooms, the scenic vistas and the flow of foot traffic when furniture is added.  In the photo above, wood has been placed above the support beams. This wooden platform will provide the base for the concrete slab which will be poured for the ceiling of the lower level.
In the photo above, wood has been placed above the support beams. This wooden platform will provide the base for the concrete slab which will be poured for the ceiling of the lower level.



0 Comments:
Post a Comment
<< Home