Home Construction Week 8........
July 24-30, 2006
 The above photo shows the finished retaining wall. Picture taken from the street below our lot.
The above photo shows the finished retaining wall. Picture taken from the street below our lot.

 The two photos above show the nearly completed stone foundation for the bottom floor of our home. The foundation is about 8 feet tall and towers over Sandra.
The two photos above show the nearly completed stone foundation for the bottom floor of our home. The foundation is about 8 feet tall and towers over Sandra.

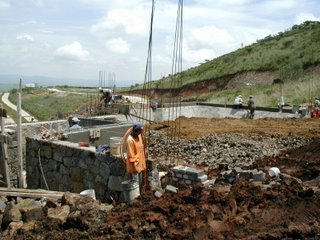 The two photos above show where filler rock is being dumped to level out the foundation for the house. It appears that about 5 more truck loads will be needed to completely level the foundation. Then rebar will be laid and concrete will be poured over the rock to complete the bottom floor of the house.
The two photos above show where filler rock is being dumped to level out the foundation for the house. It appears that about 5 more truck loads will be needed to completely level the foundation. Then rebar will be laid and concrete will be poured over the rock to complete the bottom floor of the house.
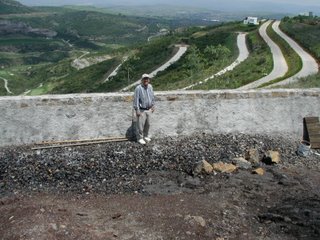 The above photo shows me standing at the retaining wall at the back of our lot. Filler stone and garden soil will be dumped to level out our lower garden. I plan on having fruit trees and a vegetable garden along this wall. This is the same wall, seen from the other side, as the first photo in this blog. We will have a very beautiful view from our garden. Sandra and I think it will be a view of more than 180 degrees. We will see parts of the city of Morelia, the canyon where the Tres Marias golf course is located, the club house and the mountains named Mil Cumbres (Thousand Peaks).
The above photo shows me standing at the retaining wall at the back of our lot. Filler stone and garden soil will be dumped to level out our lower garden. I plan on having fruit trees and a vegetable garden along this wall. This is the same wall, seen from the other side, as the first photo in this blog. We will have a very beautiful view from our garden. Sandra and I think it will be a view of more than 180 degrees. We will see parts of the city of Morelia, the canyon where the Tres Marias golf course is located, the club house and the mountains named Mil Cumbres (Thousand Peaks).
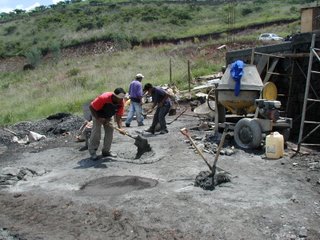
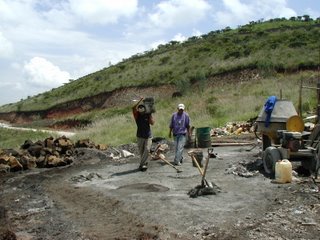 The two photos above show how the workers mix cement and mortar. Even though there is a cement mixer, it is not used. They mix the cement and mortar on the ground. They then carry it off to be used on the foundation and retaining walls in 5 gallon buckets. Hard physical work, every thing is manual labor, no machines. Our architect, Arturo Vargas, has tried to get the men to use the mixer, but when he is not around they always revert back to using the ground. It's the culture of construction and the workers are not comfortable doing otherwise.
The two photos above show how the workers mix cement and mortar. Even though there is a cement mixer, it is not used. They mix the cement and mortar on the ground. They then carry it off to be used on the foundation and retaining walls in 5 gallon buckets. Hard physical work, every thing is manual labor, no machines. Our architect, Arturo Vargas, has tried to get the men to use the mixer, but when he is not around they always revert back to using the ground. It's the culture of construction and the workers are not comfortable doing otherwise.
 This last photo was taken from the street above our street and shows the house foundation and the lower retaining wall. In my next posting I am going to recap the first 8 weeks with before and after photos and give a listing of the materials that have been used so far.
This last photo was taken from the street above our street and shows the house foundation and the lower retaining wall. In my next posting I am going to recap the first 8 weeks with before and after photos and give a listing of the materials that have been used so far.
July 24-30, 2006
Sandra and I were visiting Texas for the past 2 weeks so we missed posting pictures for home construction weeks 6 and 7. This posting will show the work done on the lots retaining walls and the house foundation. The stone foundation for the bottom floor of our home is finished and truck loads of filler rock are being dumped to level the ground so the lower floor can be reinforced with rebar prior to being cemented. The retaining walls and lower house foundation work took 8 weeks to complete. Next week the workers should begin the actual construction of our house. Needless to say, Sandra and I are very excited to see the construction to begin. But we are glad, even though slow, the building of the retaining walls has leveled out our lot and will give us two very nice garden areas.
 The above photo shows the finished retaining wall. Picture taken from the street below our lot.
The above photo shows the finished retaining wall. Picture taken from the street below our lot.
 The two photos above show the nearly completed stone foundation for the bottom floor of our home. The foundation is about 8 feet tall and towers over Sandra.
The two photos above show the nearly completed stone foundation for the bottom floor of our home. The foundation is about 8 feet tall and towers over Sandra.
 The two photos above show where filler rock is being dumped to level out the foundation for the house. It appears that about 5 more truck loads will be needed to completely level the foundation. Then rebar will be laid and concrete will be poured over the rock to complete the bottom floor of the house.
The two photos above show where filler rock is being dumped to level out the foundation for the house. It appears that about 5 more truck loads will be needed to completely level the foundation. Then rebar will be laid and concrete will be poured over the rock to complete the bottom floor of the house. The above photo shows me standing at the retaining wall at the back of our lot. Filler stone and garden soil will be dumped to level out our lower garden. I plan on having fruit trees and a vegetable garden along this wall. This is the same wall, seen from the other side, as the first photo in this blog. We will have a very beautiful view from our garden. Sandra and I think it will be a view of more than 180 degrees. We will see parts of the city of Morelia, the canyon where the Tres Marias golf course is located, the club house and the mountains named Mil Cumbres (Thousand Peaks).
The above photo shows me standing at the retaining wall at the back of our lot. Filler stone and garden soil will be dumped to level out our lower garden. I plan on having fruit trees and a vegetable garden along this wall. This is the same wall, seen from the other side, as the first photo in this blog. We will have a very beautiful view from our garden. Sandra and I think it will be a view of more than 180 degrees. We will see parts of the city of Morelia, the canyon where the Tres Marias golf course is located, the club house and the mountains named Mil Cumbres (Thousand Peaks).
 The two photos above show how the workers mix cement and mortar. Even though there is a cement mixer, it is not used. They mix the cement and mortar on the ground. They then carry it off to be used on the foundation and retaining walls in 5 gallon buckets. Hard physical work, every thing is manual labor, no machines. Our architect, Arturo Vargas, has tried to get the men to use the mixer, but when he is not around they always revert back to using the ground. It's the culture of construction and the workers are not comfortable doing otherwise.
The two photos above show how the workers mix cement and mortar. Even though there is a cement mixer, it is not used. They mix the cement and mortar on the ground. They then carry it off to be used on the foundation and retaining walls in 5 gallon buckets. Hard physical work, every thing is manual labor, no machines. Our architect, Arturo Vargas, has tried to get the men to use the mixer, but when he is not around they always revert back to using the ground. It's the culture of construction and the workers are not comfortable doing otherwise. This last photo was taken from the street above our street and shows the house foundation and the lower retaining wall. In my next posting I am going to recap the first 8 weeks with before and after photos and give a listing of the materials that have been used so far.
This last photo was taken from the street above our street and shows the house foundation and the lower retaining wall. In my next posting I am going to recap the first 8 weeks with before and after photos and give a listing of the materials that have been used so far.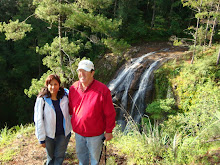

0 Comments:
Post a Comment
<< Home