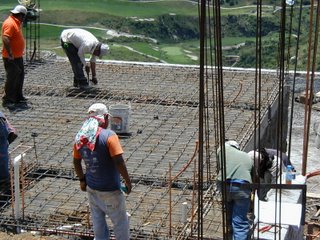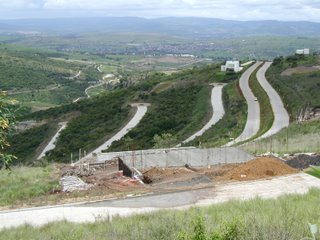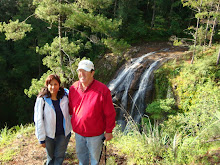Home Construction Week 9...
July 30-August 6, 2006
This past week was super exciting for Sandra and I. So much work was completed and now it is looking like a house is being constructed. The previous 8 weeks were very hard, slow, tedious work: leveling the lot, putting in retaining walls and building a stone foundation. Now, we can really start visualizing what our future home will actually look like!
 After filler rock and soil leveled out the foundation for the bottom floor of our house the soil and rock were compacted with this gasoline powered compactor.
After filler rock and soil leveled out the foundation for the bottom floor of our house the soil and rock were compacted with this gasoline powered compactor.
 The workers are constructing steel rebar columns (castillo's) that will reinforce the concrete that is poured for the floor and also reinforce the columns for the house walls.
The workers are constructing steel rebar columns (castillo's) that will reinforce the concrete that is poured for the floor and also reinforce the columns for the house walls.


July 30-August 6, 2006
This past week was super exciting for Sandra and I. So much work was completed and now it is looking like a house is being constructed. The previous 8 weeks were very hard, slow, tedious work: leveling the lot, putting in retaining walls and building a stone foundation. Now, we can really start visualizing what our future home will actually look like!
 After filler rock and soil leveled out the foundation for the bottom floor of our house the soil and rock were compacted with this gasoline powered compactor.
After filler rock and soil leveled out the foundation for the bottom floor of our house the soil and rock were compacted with this gasoline powered compactor. The workers are constructing steel rebar columns (castillo's) that will reinforce the concrete that is poured for the floor and also reinforce the columns for the house walls.
The workers are constructing steel rebar columns (castillo's) that will reinforce the concrete that is poured for the floor and also reinforce the columns for the house walls.

The two photos above show the reinforcement steel rods that will provide strength to the concrete floors and walls. I was really amazed to see that everywhere two steel rods crossed they were tied together with wire to give extra rigidity. I mentioned to Architect Arturo that the house really seemed to be constructed very strong, what with all the large stone rock foundations and tons of steel rebar. He remarked that houses in Mexico were built to last 300 years, I believe it!
 Next came 3 truck loads of concrete mix and a pump truck with a large boom to deliver the concrete to the now leveled, reinforced lower floor of the home. Also, plumbers have put in the cooper water pipes and PVC drain pipes. Electricians have also installed tubing where the electric wiring will provide electricity, phone and TV cables for the bottom floor.
Next came 3 truck loads of concrete mix and a pump truck with a large boom to deliver the concrete to the now leveled, reinforced lower floor of the home. Also, plumbers have put in the cooper water pipes and PVC drain pipes. Electricians have also installed tubing where the electric wiring will provide electricity, phone and TV cables for the bottom floor.

 The two photos above show the concrete being poured and spread over the floor. The final picture below shows the finished foundation, the picture taken from the street above us. The part of the flooring you see will be two guest bedrooms with a television/recreation room separating the two bedrooms.
The two photos above show the concrete being poured and spread over the floor. The final picture below shows the finished foundation, the picture taken from the street above us. The part of the flooring you see will be two guest bedrooms with a television/recreation room separating the two bedrooms.

 Next came 3 truck loads of concrete mix and a pump truck with a large boom to deliver the concrete to the now leveled, reinforced lower floor of the home. Also, plumbers have put in the cooper water pipes and PVC drain pipes. Electricians have also installed tubing where the electric wiring will provide electricity, phone and TV cables for the bottom floor.
Next came 3 truck loads of concrete mix and a pump truck with a large boom to deliver the concrete to the now leveled, reinforced lower floor of the home. Also, plumbers have put in the cooper water pipes and PVC drain pipes. Electricians have also installed tubing where the electric wiring will provide electricity, phone and TV cables for the bottom floor.
 The two photos above show the concrete being poured and spread over the floor. The final picture below shows the finished foundation, the picture taken from the street above us. The part of the flooring you see will be two guest bedrooms with a television/recreation room separating the two bedrooms.
The two photos above show the concrete being poured and spread over the floor. The final picture below shows the finished foundation, the picture taken from the street above us. The part of the flooring you see will be two guest bedrooms with a television/recreation room separating the two bedrooms.


0 Comments:
Post a Comment
<< Home