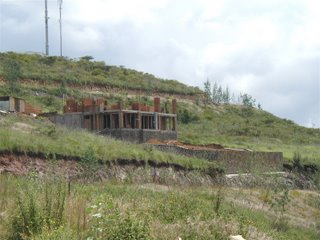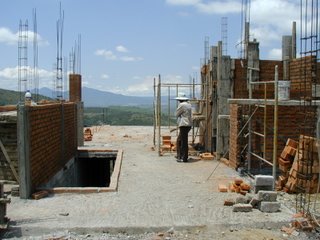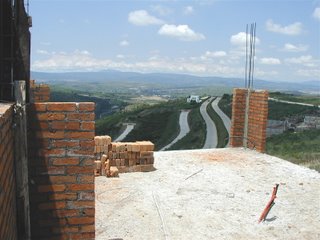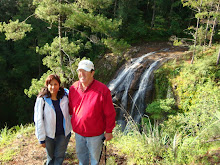Home Construction Week 14...
September 4-10, 2006
 This past week the walls for the rooms on the first level of our house have started to arise. Now Sandra and I can get a better idea of what the rooms, their dimensions, and their views of the canyons, mountains and golf course will look like. The two photos below show the house pictures taken from the street above us and the street below us.
This past week the walls for the rooms on the first level of our house have started to arise. Now Sandra and I can get a better idea of what the rooms, their dimensions, and their views of the canyons, mountains and golf course will look like. The two photos below show the house pictures taken from the street above us and the street below us.


September 4-10, 2006
 This past week the walls for the rooms on the first level of our house have started to arise. Now Sandra and I can get a better idea of what the rooms, their dimensions, and their views of the canyons, mountains and golf course will look like. The two photos below show the house pictures taken from the street above us and the street below us.
This past week the walls for the rooms on the first level of our house have started to arise. Now Sandra and I can get a better idea of what the rooms, their dimensions, and their views of the canyons, mountains and golf course will look like. The two photos below show the house pictures taken from the street above us and the street below us.

The following photos will show the progress of construction on the master bath, master bedroom, living room, dining room and kitchen.
 The master bathroom (bano principal) is shown above. To the left will be a glass enclosed indoor garden room. The doorway leads to the walk in closet (vestidor) and a dressing/makeup (tocador) room. We are excited about the indoor garden as we both want to bring a bit of the outdoors inside. The photo below shows the master bedroom (recamera principal), it will have great views from the bedroom as well as the terrace.
The master bathroom (bano principal) is shown above. To the left will be a glass enclosed indoor garden room. The doorway leads to the walk in closet (vestidor) and a dressing/makeup (tocador) room. We are excited about the indoor garden as we both want to bring a bit of the outdoors inside. The photo below shows the master bedroom (recamera principal), it will have great views from the bedroom as well as the terrace.
 The next photo below is taken from the front door. It shows the entry way (vestibulo) and a view into the living room (sala/estancia). The staircase leading downstairs is show on the left. The living room will also have great views, as well as a nice terrace.
The next photo below is taken from the front door. It shows the entry way (vestibulo) and a view into the living room (sala/estancia). The staircase leading downstairs is show on the left. The living room will also have great views, as well as a nice terrace.
 The final two photos will show the dining room (comedor) and the kitchen (cocina). Both of these rooms will also have fantastic views. The red cable in the lower right hand corner is where the kitchen island will be located.
The final two photos will show the dining room (comedor) and the kitchen (cocina). Both of these rooms will also have fantastic views. The red cable in the lower right hand corner is where the kitchen island will be located.

 A big decision for Sandra and I right now is the placement of the kitchen cabinets, stove, oven, microwave and refrigerator. We both plan on cooking together and want an arrangement that is both aesthetic and practical. Decisions, decisions!! Next week we are hoping the walls are completed so the workers can begin on the ceiling/roof of the house.
A big decision for Sandra and I right now is the placement of the kitchen cabinets, stove, oven, microwave and refrigerator. We both plan on cooking together and want an arrangement that is both aesthetic and practical. Decisions, decisions!! Next week we are hoping the walls are completed so the workers can begin on the ceiling/roof of the house.
 The master bathroom (bano principal) is shown above. To the left will be a glass enclosed indoor garden room. The doorway leads to the walk in closet (vestidor) and a dressing/makeup (tocador) room. We are excited about the indoor garden as we both want to bring a bit of the outdoors inside. The photo below shows the master bedroom (recamera principal), it will have great views from the bedroom as well as the terrace.
The master bathroom (bano principal) is shown above. To the left will be a glass enclosed indoor garden room. The doorway leads to the walk in closet (vestidor) and a dressing/makeup (tocador) room. We are excited about the indoor garden as we both want to bring a bit of the outdoors inside. The photo below shows the master bedroom (recamera principal), it will have great views from the bedroom as well as the terrace. The next photo below is taken from the front door. It shows the entry way (vestibulo) and a view into the living room (sala/estancia). The staircase leading downstairs is show on the left. The living room will also have great views, as well as a nice terrace.
The next photo below is taken from the front door. It shows the entry way (vestibulo) and a view into the living room (sala/estancia). The staircase leading downstairs is show on the left. The living room will also have great views, as well as a nice terrace. The final two photos will show the dining room (comedor) and the kitchen (cocina). Both of these rooms will also have fantastic views. The red cable in the lower right hand corner is where the kitchen island will be located.
The final two photos will show the dining room (comedor) and the kitchen (cocina). Both of these rooms will also have fantastic views. The red cable in the lower right hand corner is where the kitchen island will be located.
 A big decision for Sandra and I right now is the placement of the kitchen cabinets, stove, oven, microwave and refrigerator. We both plan on cooking together and want an arrangement that is both aesthetic and practical. Decisions, decisions!! Next week we are hoping the walls are completed so the workers can begin on the ceiling/roof of the house.
A big decision for Sandra and I right now is the placement of the kitchen cabinets, stove, oven, microwave and refrigerator. We both plan on cooking together and want an arrangement that is both aesthetic and practical. Decisions, decisions!! Next week we are hoping the walls are completed so the workers can begin on the ceiling/roof of the house.

0 Comments:
Post a Comment
<< Home