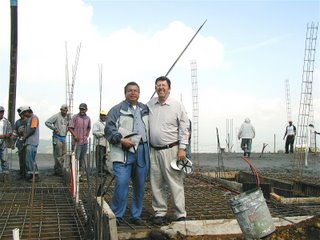
Home Construction Week 13
August 28-Sept 3, 2006
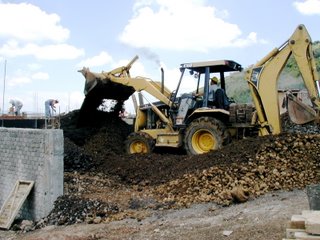
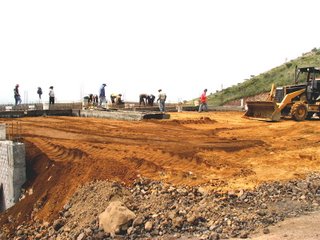
 The photo above was interesting in that these two trucks, full of rock, rolled back and forth over the soil for about half an hour. This resulted in a tight compacting of the soil and rock over which cement will be poured for the house floor. All in all 52 truck loads of rock (filtro) and soil (cementante) were delivered to level our lot.
The photo above was interesting in that these two trucks, full of rock, rolled back and forth over the soil for about half an hour. This resulted in a tight compacting of the soil and rock over which cement will be poured for the house floor. All in all 52 truck loads of rock (filtro) and soil (cementante) were delivered to level our lot.

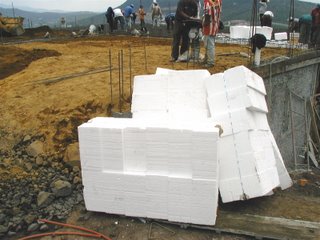 The two photos above show a type of foam (caseton de poliestireno) that is used whenever a cement roof or ceiling is poured. This foam will lighten the weight of the ceiling as well as providing insulation. Much less cement is needed as the foam takes up a lot of the space in the ceiling. Also, an added bonus, is the fact that this foam does not burn in a fire.
The two photos above show a type of foam (caseton de poliestireno) that is used whenever a cement roof or ceiling is poured. This foam will lighten the weight of the ceiling as well as providing insulation. Much less cement is needed as the foam takes up a lot of the space in the ceiling. Also, an added bonus, is the fact that this foam does not burn in a fire.

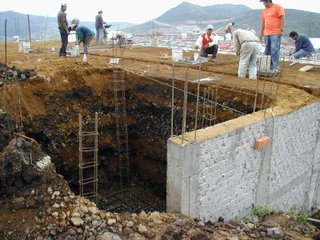
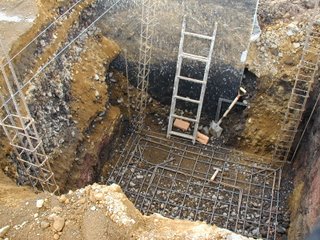 The two photos above show the aljibe (an underground room that can store 12 cubic meters or 2, 640 gallons of water) This ensures that in the event of a pump failure, we will have water for up to a week. In Mexico, we have been told, all homes have something like this, as water service is occasionally interrupted.
The two photos above show the aljibe (an underground room that can store 12 cubic meters or 2, 640 gallons of water) This ensures that in the event of a pump failure, we will have water for up to a week. In Mexico, we have been told, all homes have something like this, as water service is occasionally interrupted.
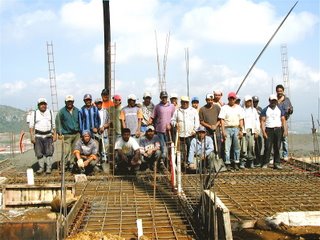 This final photo shows the men who have been working for the past three weeks. They all come from surrounding ranchos of Morelia. After the concrete slab was poured Saturday afternoon, we all celebrated the completion of this phase of construction with tacos de carnitas for lunch. Boy, was it good!
This final photo shows the men who have been working for the past three weeks. They all come from surrounding ranchos of Morelia. After the concrete slab was poured Saturday afternoon, we all celebrated the completion of this phase of construction with tacos de carnitas for lunch. Boy, was it good!
August 28-Sept 3, 2006
This week I'm starting off with a photo of our architect Arturo Vargas and myself. Arturo said he was contacted by his cousin living in the United States. His cousin saw this blog and discovered Arturo building our home, they haven't seen each other for about five years. Anyway, I decided to get a good photo of Arturo for his cousin to enjoy.
This past week our lot was leveled with the street in front of the house. The steel rebar (varilla) reinforcement for the upper level and the concrete slab was poured for the first floor. The pictures below show the leveling.

This past week our lot was leveled with the street in front of the house. The steel rebar (varilla) reinforcement for the upper level and the concrete slab was poured for the first floor. The pictures below show the leveling.



 The photo above was interesting in that these two trucks, full of rock, rolled back and forth over the soil for about half an hour. This resulted in a tight compacting of the soil and rock over which cement will be poured for the house floor. All in all 52 truck loads of rock (filtro) and soil (cementante) were delivered to level our lot.
The photo above was interesting in that these two trucks, full of rock, rolled back and forth over the soil for about half an hour. This resulted in a tight compacting of the soil and rock over which cement will be poured for the house floor. All in all 52 truck loads of rock (filtro) and soil (cementante) were delivered to level our lot.
 The two photos above show a type of foam (caseton de poliestireno) that is used whenever a cement roof or ceiling is poured. This foam will lighten the weight of the ceiling as well as providing insulation. Much less cement is needed as the foam takes up a lot of the space in the ceiling. Also, an added bonus, is the fact that this foam does not burn in a fire.
The two photos above show a type of foam (caseton de poliestireno) that is used whenever a cement roof or ceiling is poured. This foam will lighten the weight of the ceiling as well as providing insulation. Much less cement is needed as the foam takes up a lot of the space in the ceiling. Also, an added bonus, is the fact that this foam does not burn in a fire.
The photo above shows the detail of the steel rebar (varilla) reinforcement, the placing of the foam squares and some of the electrical and plumbing connections. All of this construction will be covered with a cement slab (photo below) . 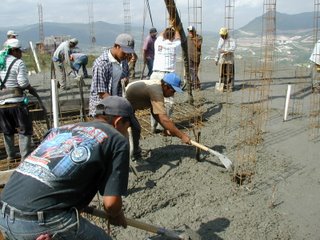
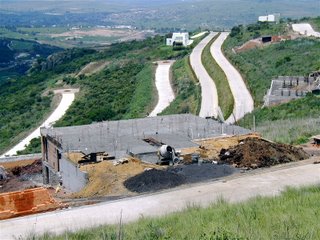 The photo above shows the completed concrete slab. The rectangular opening in the floor, right above the cement mixer, is the stair case well leading down to the bottom level of our home.
The photo above shows the completed concrete slab. The rectangular opening in the floor, right above the cement mixer, is the stair case well leading down to the bottom level of our home.

 The photo above shows the completed concrete slab. The rectangular opening in the floor, right above the cement mixer, is the stair case well leading down to the bottom level of our home.
The photo above shows the completed concrete slab. The rectangular opening in the floor, right above the cement mixer, is the stair case well leading down to the bottom level of our home.
 The two photos above show the aljibe (an underground room that can store 12 cubic meters or 2, 640 gallons of water) This ensures that in the event of a pump failure, we will have water for up to a week. In Mexico, we have been told, all homes have something like this, as water service is occasionally interrupted.
The two photos above show the aljibe (an underground room that can store 12 cubic meters or 2, 640 gallons of water) This ensures that in the event of a pump failure, we will have water for up to a week. In Mexico, we have been told, all homes have something like this, as water service is occasionally interrupted. This final photo shows the men who have been working for the past three weeks. They all come from surrounding ranchos of Morelia. After the concrete slab was poured Saturday afternoon, we all celebrated the completion of this phase of construction with tacos de carnitas for lunch. Boy, was it good!
This final photo shows the men who have been working for the past three weeks. They all come from surrounding ranchos of Morelia. After the concrete slab was poured Saturday afternoon, we all celebrated the completion of this phase of construction with tacos de carnitas for lunch. Boy, was it good!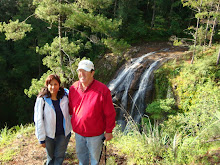

0 Comments:
Post a Comment
<< Home