Home Construction Week 16...
Sept. 18-24, 2006
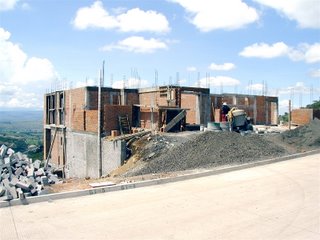 The photos from week 16 don't show too much difference between week 15. Only difference is that all the brick walls have reached full height and the workers are beginning to build the support beams and posts for the roof. Also, the cement for the garage floor and gazebo floor have been poured. The photo above shows the front of the house. The photo below shows the back and side view of our home.
The photos from week 16 don't show too much difference between week 15. Only difference is that all the brick walls have reached full height and the workers are beginning to build the support beams and posts for the roof. Also, the cement for the garage floor and gazebo floor have been poured. The photo above shows the front of the house. The photo below shows the back and side view of our home.
 The photo below shows the posts and beams being installed to support the cement ceiling. On top of this wood support; steel rebar, foam squares and cement will complete the roof of the house.
The photo below shows the posts and beams being installed to support the cement ceiling. On top of this wood support; steel rebar, foam squares and cement will complete the roof of the house.
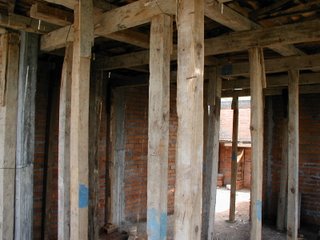 The workers are beginning to plaster the ceiling in the rooms on the bottom floor. In the photo below some of the plaster work can be seen in the upper right corner. Where there is plaster the white foam squares are being covered. There will be two coatings of the plaster before the ceiling and walls are prepared for painting.
The workers are beginning to plaster the ceiling in the rooms on the bottom floor. In the photo below some of the plaster work can be seen in the upper right corner. Where there is plaster the white foam squares are being covered. There will be two coatings of the plaster before the ceiling and walls are prepared for painting.
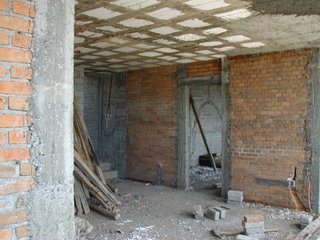 The photo below shows the concrete driveway. The cement will be covered with a beautiful red stone, called pigeon's blood. Architect Arturo Vargas was able to locate it for us after Sandra and I had seen it used at Tres Marias.
The photo below shows the concrete driveway. The cement will be covered with a beautiful red stone, called pigeon's blood. Architect Arturo Vargas was able to locate it for us after Sandra and I had seen it used at Tres Marias.
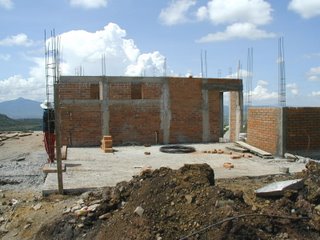 The final photo below, taken from the lower level television room, shows the garden gazebo's concrete floor. There will be 4 clay columns which will support a tile roof. This will be our outdoor BBQ area. I have always wanted to live in a climate where I could spend time outdoors dining. We are also looking forward to coffee and breakfast on the terraces. Wow, we really feel fortunate to be able to live like this in our retirement.
The final photo below, taken from the lower level television room, shows the garden gazebo's concrete floor. There will be 4 clay columns which will support a tile roof. This will be our outdoor BBQ area. I have always wanted to live in a climate where I could spend time outdoors dining. We are also looking forward to coffee and breakfast on the terraces. Wow, we really feel fortunate to be able to live like this in our retirement.

Sept. 18-24, 2006
 The photos from week 16 don't show too much difference between week 15. Only difference is that all the brick walls have reached full height and the workers are beginning to build the support beams and posts for the roof. Also, the cement for the garage floor and gazebo floor have been poured. The photo above shows the front of the house. The photo below shows the back and side view of our home.
The photos from week 16 don't show too much difference between week 15. Only difference is that all the brick walls have reached full height and the workers are beginning to build the support beams and posts for the roof. Also, the cement for the garage floor and gazebo floor have been poured. The photo above shows the front of the house. The photo below shows the back and side view of our home. The photo below shows the posts and beams being installed to support the cement ceiling. On top of this wood support; steel rebar, foam squares and cement will complete the roof of the house.
The photo below shows the posts and beams being installed to support the cement ceiling. On top of this wood support; steel rebar, foam squares and cement will complete the roof of the house. The workers are beginning to plaster the ceiling in the rooms on the bottom floor. In the photo below some of the plaster work can be seen in the upper right corner. Where there is plaster the white foam squares are being covered. There will be two coatings of the plaster before the ceiling and walls are prepared for painting.
The workers are beginning to plaster the ceiling in the rooms on the bottom floor. In the photo below some of the plaster work can be seen in the upper right corner. Where there is plaster the white foam squares are being covered. There will be two coatings of the plaster before the ceiling and walls are prepared for painting. The photo below shows the concrete driveway. The cement will be covered with a beautiful red stone, called pigeon's blood. Architect Arturo Vargas was able to locate it for us after Sandra and I had seen it used at Tres Marias.
The photo below shows the concrete driveway. The cement will be covered with a beautiful red stone, called pigeon's blood. Architect Arturo Vargas was able to locate it for us after Sandra and I had seen it used at Tres Marias. The final photo below, taken from the lower level television room, shows the garden gazebo's concrete floor. There will be 4 clay columns which will support a tile roof. This will be our outdoor BBQ area. I have always wanted to live in a climate where I could spend time outdoors dining. We are also looking forward to coffee and breakfast on the terraces. Wow, we really feel fortunate to be able to live like this in our retirement.
The final photo below, taken from the lower level television room, shows the garden gazebo's concrete floor. There will be 4 clay columns which will support a tile roof. This will be our outdoor BBQ area. I have always wanted to live in a climate where I could spend time outdoors dining. We are also looking forward to coffee and breakfast on the terraces. Wow, we really feel fortunate to be able to live like this in our retirement.
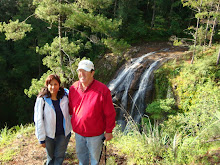

0 Comments:
Post a Comment
<< Home