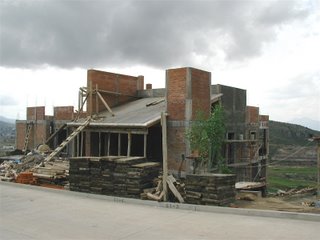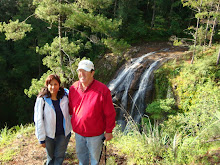Home Construction Week 23..
November 6-12, 2006
November 6-12, 2006
 This photo shows a view from the street above our house. The roof parapets are nearly done and the chimney's for the fireplace in the living room and master bedroom are visible. Now, plastering of the outside walls is beginning. The roof still needs a final coat of cement and leveling for waterproofing. The house profile is larger and more majestic than Sandra and I ever imagined from the architectural drawings, but we like it. The high roof lines make the house look much larger than the actual square footage. The photo below shows the house from the back garden. You can get an idea of the height of the house by seeing Sandra peering up on the right hand side of the photo.
This photo shows a view from the street above our house. The roof parapets are nearly done and the chimney's for the fireplace in the living room and master bedroom are visible. Now, plastering of the outside walls is beginning. The roof still needs a final coat of cement and leveling for waterproofing. The house profile is larger and more majestic than Sandra and I ever imagined from the architectural drawings, but we like it. The high roof lines make the house look much larger than the actual square footage. The photo below shows the house from the back garden. You can get an idea of the height of the house by seeing Sandra peering up on the right hand side of the photo.  The two photos below show the front of the house from street level. In this perspective the house appears to be a single level home. It is only when the house is seen from the sides and rear that the house is two levels.
The two photos below show the front of the house from street level. In this perspective the house appears to be a single level home. It is only when the house is seen from the sides and rear that the house is two levels. 
 The two photos below show the gazebo stone floor (red porphyry-quarried in Guanajuato Mexico). The floor is finished except for an acid wash to clean the stones. So far, this flooring is my favorite detail. The same stone will be used for the garage floor, the entry walkway and the lower stair case to the garden.
The two photos below show the gazebo stone floor (red porphyry-quarried in Guanajuato Mexico). The floor is finished except for an acid wash to clean the stones. So far, this flooring is my favorite detail. The same stone will be used for the garage floor, the entry walkway and the lower stair case to the garden. 
 The final photo below shows a view from the lower television room, looking toward one of the guest bedrooms downstairs. The wall plastering is done. All we are waiting for is a final coating of cement to level the floors and the windows. We plan on leaving the bottom unfinished until we complete the upper level.
The final photo below shows a view from the lower television room, looking toward one of the guest bedrooms downstairs. The wall plastering is done. All we are waiting for is a final coating of cement to level the floors and the windows. We plan on leaving the bottom unfinished until we complete the upper level.


0 Comments:
Post a Comment
<< Home