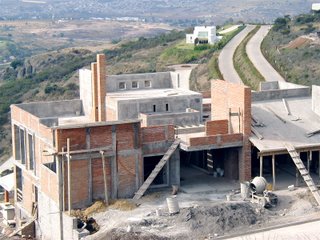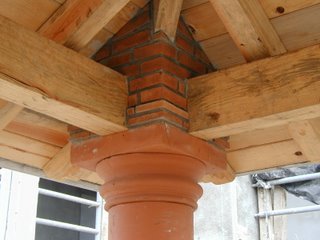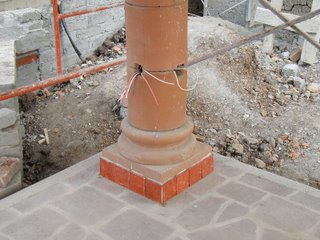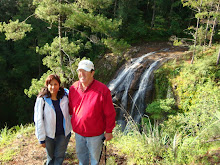Home Construction Week 24
November 13-19, 2006
I fell a week behind in my postings of the house construction. I haven't been feeling real good, in fact I only visited the house about 5 times in the past two weeks. Normally, I go everyday. But I will try to catch up today. I will post both week 24 and week 25 in separate blogs. The changes this past week were mainly in more plastering of the outer and inner walls of the house. The plaster covers the brick prior to painting. As I have mentioned before, the bottom level of the house is finished except for leveling of the floors, windows and doors. We are going to wait on this work in order to finish the top level so that we can move in. The first picture below shows a view from the back yard and you can see the work on the roof line is nearly complete. The three opening on top are decorative. The picture below shows the front of the house looking toward the entry. The garage is to the right. My office is the small window left of center and the masterbath is behind the tall wall at the far left. You can notice that most of the bricks have not yet been plastered.
The picture below shows the front of the house looking toward the entry. The garage is to the right. My office is the small window left of center and the masterbath is behind the tall wall at the far left. You can notice that most of the bricks have not yet been plastered. This photo below shows the view from the street above. The two chimney stacks are visible and have not be plastered. You can see the three decorative openings on the top of roof wall. The two smaller windows below the three openings are windows in the living room (sala) We will have crystal installed which will provide beautiful light reflections in the morning. The front of the house faces East and we will get morning sun. The back of the house faces West and we will get afternoon sun. South is the left side of the house. We will pretty much have sun all day long as it rises and rotates around to the back of the house.
This photo below shows the view from the street above. The two chimney stacks are visible and have not be plastered. You can see the three decorative openings on the top of roof wall. The two smaller windows below the three openings are windows in the living room (sala) We will have crystal installed which will provide beautiful light reflections in the morning. The front of the house faces East and we will get morning sun. The back of the house faces West and we will get afternoon sun. South is the left side of the house. We will pretty much have sun all day long as it rises and rotates around to the back of the house. The two photos below show the very beginnings of the fireplaces (chimineas). The first is in the living room (sala) and the second is in the master bedroom (recamera principal). Both will have gas lines and we can use them to heat the house in the winter.
The two photos below show the very beginnings of the fireplaces (chimineas). The first is in the living room (sala) and the second is in the master bedroom (recamera principal). Both will have gas lines and we can use them to heat the house in the winter. 
 The two photos below show some of the detail work on the asador (gazebo). The first shows the roof line and you can see the brick work that has been added between the column and ceiling. The second shows some of the tile that has been added to the base of the columns. Architect Arturo is really fantastic with the finish detail work and is one of the reasons we hired him to design and construct our home.
The two photos below show some of the detail work on the asador (gazebo). The first shows the roof line and you can see the brick work that has been added between the column and ceiling. The second shows some of the tile that has been added to the base of the columns. Architect Arturo is really fantastic with the finish detail work and is one of the reasons we hired him to design and construct our home.
 This final picture shows a view of the living room (sala). You are able to see the wood beam ceiling and the two windows that will let in morning light. The view is out toward the front or entryway of the house.
This final picture shows a view of the living room (sala). You are able to see the wood beam ceiling and the two windows that will let in morning light. The view is out toward the front or entryway of the house. 


0 Comments:
Post a Comment
<< Home