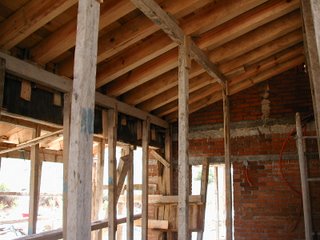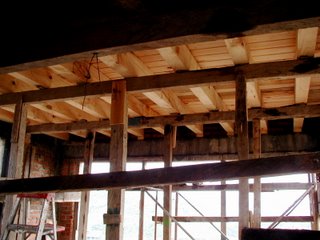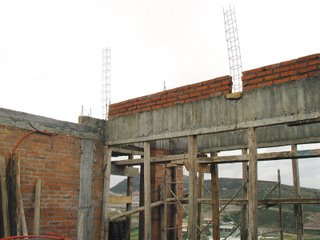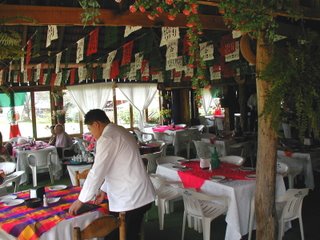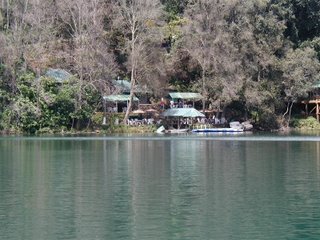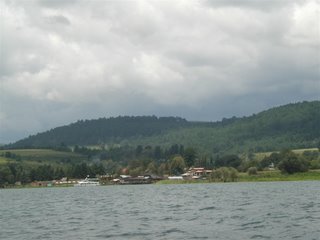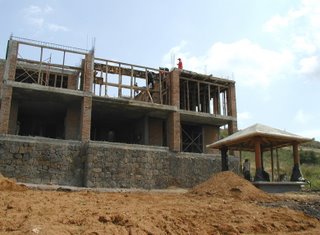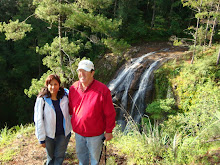Home Construction Week 21...
October 23-29, 2006
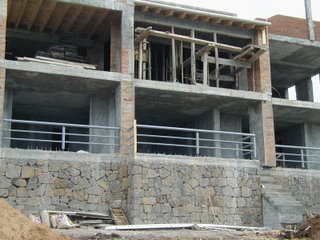 The first photo shows the back view of the house. The handrailing for the lower floor have been installed and you can get a glimpse of the staircase which leads from the television room to the garden below. The photo below gives a better view of the staircase.
The first photo shows the back view of the house. The handrailing for the lower floor have been installed and you can get a glimpse of the staircase which leads from the television room to the garden below. The photo below gives a better view of the staircase.
 The workers have began the tile work on the asador (BBQ). It will be tiled in rustic Mexican style. Next weeks posting should show the completed asador (I hope). Sandra and I would like to get a bottle of wine, some French bread and cheese and break in the gazebo.
The workers have began the tile work on the asador (BBQ). It will be tiled in rustic Mexican style. Next weeks posting should show the completed asador (I hope). Sandra and I would like to get a bottle of wine, some French bread and cheese and break in the gazebo.
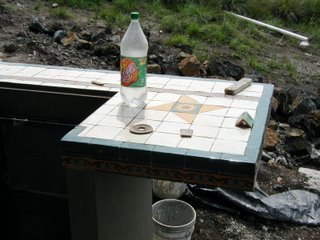 The first photo below gives a broader view of the asador and the second photo shows the stone (Mexican red porphyry, from the state of Guananuato)) that will be laid in a very ascetic pattern to form the floor.
The first photo below gives a broader view of the asador and the second photo shows the stone (Mexican red porphyry, from the state of Guananuato)) that will be laid in a very ascetic pattern to form the floor.

 The photo below shows the first of three alcoves in the house. This alcove is on the lower floor in the television room. We plan on putting local handicrafts and art on shelves in this space. I will show the other two alcoves in next weeks posting.
The photo below shows the first of three alcoves in the house. This alcove is on the lower floor in the television room. We plan on putting local handicrafts and art on shelves in this space. I will show the other two alcoves in next weeks posting.
 The final photo below shows a view from the street above. The main changes this past week were construction of parapets on the edges of the roof wall. More on parapets with next weeks post when they are all completed. The white cement square at the back edge of the roof is the ceiling for our living room. It is much higher than the other ceiling in the house. It will be open beam pine and is about 20 feet tall. We are getting more excited daily as the construction is really looking like a house now. The plastering of walls on the lower floor is nearly complete. Things are looking very good. Architect Arturo Vargas is really doing a nice job with all the details and overseeing the project. Sandra and I feel we made a good choice in hiring Arturo.
The final photo below shows a view from the street above. The main changes this past week were construction of parapets on the edges of the roof wall. More on parapets with next weeks post when they are all completed. The white cement square at the back edge of the roof is the ceiling for our living room. It is much higher than the other ceiling in the house. It will be open beam pine and is about 20 feet tall. We are getting more excited daily as the construction is really looking like a house now. The plastering of walls on the lower floor is nearly complete. Things are looking very good. Architect Arturo Vargas is really doing a nice job with all the details and overseeing the project. Sandra and I feel we made a good choice in hiring Arturo.

October 23-29, 2006
 The first photo shows the back view of the house. The handrailing for the lower floor have been installed and you can get a glimpse of the staircase which leads from the television room to the garden below. The photo below gives a better view of the staircase.
The first photo shows the back view of the house. The handrailing for the lower floor have been installed and you can get a glimpse of the staircase which leads from the television room to the garden below. The photo below gives a better view of the staircase. The workers have began the tile work on the asador (BBQ). It will be tiled in rustic Mexican style. Next weeks posting should show the completed asador (I hope). Sandra and I would like to get a bottle of wine, some French bread and cheese and break in the gazebo.
The workers have began the tile work on the asador (BBQ). It will be tiled in rustic Mexican style. Next weeks posting should show the completed asador (I hope). Sandra and I would like to get a bottle of wine, some French bread and cheese and break in the gazebo. The first photo below gives a broader view of the asador and the second photo shows the stone (Mexican red porphyry, from the state of Guananuato)) that will be laid in a very ascetic pattern to form the floor.
The first photo below gives a broader view of the asador and the second photo shows the stone (Mexican red porphyry, from the state of Guananuato)) that will be laid in a very ascetic pattern to form the floor.
 The photo below shows the first of three alcoves in the house. This alcove is on the lower floor in the television room. We plan on putting local handicrafts and art on shelves in this space. I will show the other two alcoves in next weeks posting.
The photo below shows the first of three alcoves in the house. This alcove is on the lower floor in the television room. We plan on putting local handicrafts and art on shelves in this space. I will show the other two alcoves in next weeks posting. The final photo below shows a view from the street above. The main changes this past week were construction of parapets on the edges of the roof wall. More on parapets with next weeks post when they are all completed. The white cement square at the back edge of the roof is the ceiling for our living room. It is much higher than the other ceiling in the house. It will be open beam pine and is about 20 feet tall. We are getting more excited daily as the construction is really looking like a house now. The plastering of walls on the lower floor is nearly complete. Things are looking very good. Architect Arturo Vargas is really doing a nice job with all the details and overseeing the project. Sandra and I feel we made a good choice in hiring Arturo.
The final photo below shows a view from the street above. The main changes this past week were construction of parapets on the edges of the roof wall. More on parapets with next weeks post when they are all completed. The white cement square at the back edge of the roof is the ceiling for our living room. It is much higher than the other ceiling in the house. It will be open beam pine and is about 20 feet tall. We are getting more excited daily as the construction is really looking like a house now. The plastering of walls on the lower floor is nearly complete. Things are looking very good. Architect Arturo Vargas is really doing a nice job with all the details and overseeing the project. Sandra and I feel we made a good choice in hiring Arturo.

