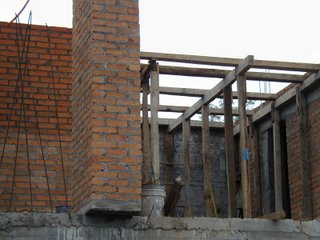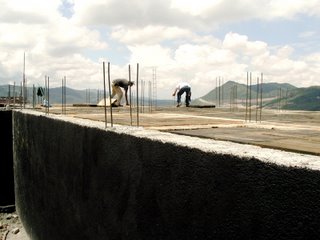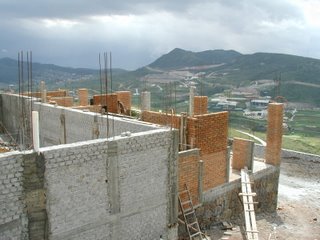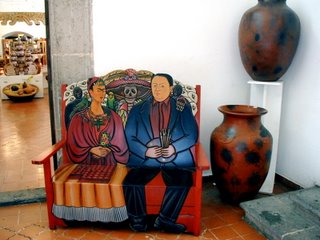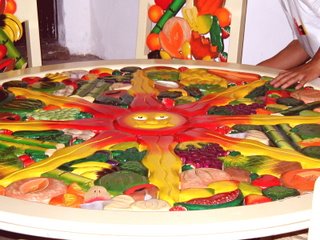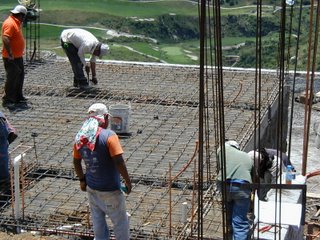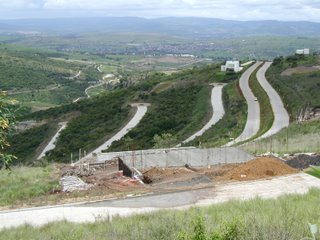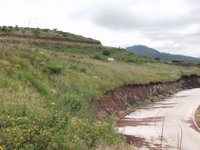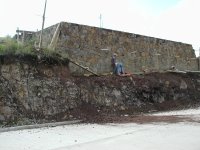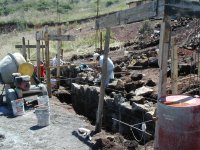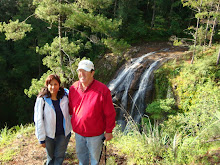Techniques & Methods Mexico...

 The two photos above show concrete being mixed on the ground and the finished concrete being carried in a bucket. Even though there is a mixer, the workers prefer the ground. After mixing, the concrete is carried to the job in buckets. No wheel barrels used her!
The two photos above show concrete being mixed on the ground and the finished concrete being carried in a bucket. Even though there is a mixer, the workers prefer the ground. After mixing, the concrete is carried to the job in buckets. No wheel barrels used her! I'm not up on my Greek history, but I seem to remember Archimedes or some other Greek scientist using water to level things. Well, the workers have levels, but it is very interesting for me to see this water level that the workers also use. The water level is pictured above, it is the white tubing laying along side the column. They use this type of level to measure and level things around corners or objects where a conventional level would not work.
I'm not up on my Greek history, but I seem to remember Archimedes or some other Greek scientist using water to level things. Well, the workers have levels, but it is very interesting for me to see this water level that the workers also use. The water level is pictured above, it is the white tubing laying along side the column. They use this type of level to measure and level things around corners or objects where a conventional level would not work.


 The two photos above show the same wood, photos taken from below and above. It is very interesting that the man is walking on wood trays which are also rented. I used to dry fruit on wooden trays exactly like these that are used for the ceiling and flooring. The photo below shows a stack of these wood trays.
The two photos above show the same wood, photos taken from below and above. It is very interesting that the man is walking on wood trays which are also rented. I used to dry fruit on wooden trays exactly like these that are used for the ceiling and flooring. The photo below shows a stack of these wood trays.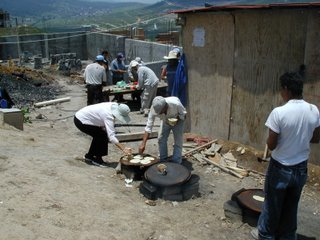
 Lunch time in Mexico is nothing like my experience in the U.S. No brown bagging it here! About 10 minutes before the workers stop for lunch, the youngest boys gather wood and build a fire under these metal covers. The boys cook tortillas, the men bring rice, beans, pork, chicken, beef from home and they all share in making tacos. Sandra and I had the pleasure of joining in for this lunch and boy was it tasty. The men say you can't beat the food from the ranches where they all live.
Lunch time in Mexico is nothing like my experience in the U.S. No brown bagging it here! About 10 minutes before the workers stop for lunch, the youngest boys gather wood and build a fire under these metal covers. The boys cook tortillas, the men bring rice, beans, pork, chicken, beef from home and they all share in making tacos. Sandra and I had the pleasure of joining in for this lunch and boy was it tasty. The men say you can't beat the food from the ranches where they all live.I have not tried to make judgments on the way these men work, all I know is that it sure is effective. It is an experience to watch their enginuity and problem solving skills. I am getting an education following their progress.








