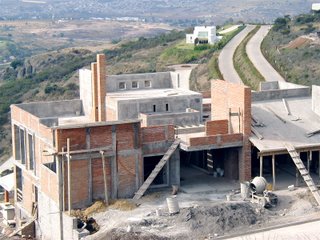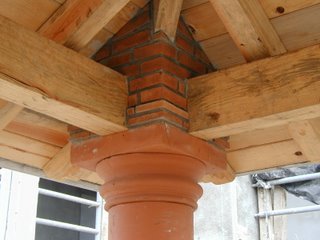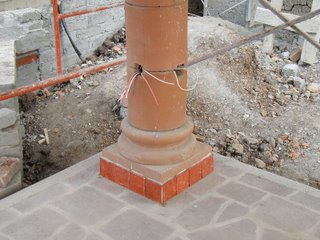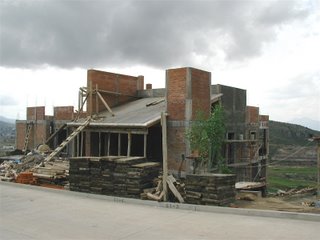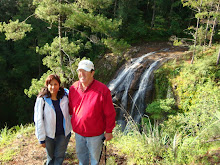Home Construction Week 25..
November 20-26, 2006
 This photo is taken from the street above. You can see that more of the plastering has been completed, but it is not complete as brick is still visible. Architect Arturo tells us that the outside plastering, painting and roof leveling should be done in about two more weeks. Sandra and I haven't decided on colors yet, but it will be fun to choose.
This photo is taken from the street above. You can see that more of the plastering has been completed, but it is not complete as brick is still visible. Architect Arturo tells us that the outside plastering, painting and roof leveling should be done in about two more weeks. Sandra and I haven't decided on colors yet, but it will be fun to choose.
 The photo below shows more of the work on the gazebo. The ceiling has been stained and the clay columns have been varnished, giving them a slight gloss. Architect Arturo says the gazebo will be finished this coming week! Then for our first BBQ.!!
The photo below shows more of the work on the gazebo. The ceiling has been stained and the clay columns have been varnished, giving them a slight gloss. Architect Arturo says the gazebo will be finished this coming week! Then for our first BBQ.!!
 About a month ago Architect Arturo took us to the town of Patzcuaro (I will do a blog on this visit to Patzcuaro soon) where we went to a metal fabrication shop. While there we choose and ordered the metal railing for the staircase and upper terraces. We also ordered some outdoor furniture for our gazebo. When we went to visit the house Saturday, Arturo had delivered the furniture for us. The tables and chairs are made of cast aluminum and will be able to stay outdoors without damage. The third photo below shows the pattern we chose. It is the mother moon and father sun. If you look you will see the face of the moon on the left with the face of the sun in the center. In Mexico there is a lot of symbolism concerning the sun and moon. The furniture has a gold finish and is really beautiful. Sandra and I are very happy with our choice.
About a month ago Architect Arturo took us to the town of Patzcuaro (I will do a blog on this visit to Patzcuaro soon) where we went to a metal fabrication shop. While there we choose and ordered the metal railing for the staircase and upper terraces. We also ordered some outdoor furniture for our gazebo. When we went to visit the house Saturday, Arturo had delivered the furniture for us. The tables and chairs are made of cast aluminum and will be able to stay outdoors without damage. The third photo below shows the pattern we chose. It is the mother moon and father sun. If you look you will see the face of the moon on the left with the face of the sun in the center. In Mexico there is a lot of symbolism concerning the sun and moon. The furniture has a gold finish and is really beautiful. Sandra and I are very happy with our choice.

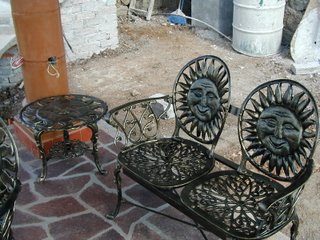
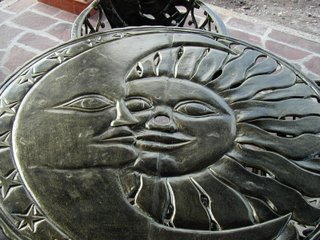 The first photo below shows the progress on the fireplace in the living room, while the second photo shows the progress on the fireplace in the master bedroom.
The first photo below shows the progress on the fireplace in the living room, while the second photo shows the progress on the fireplace in the master bedroom.

 The next two photos below give views of the master bathroom. It is hard to see because of the photo angles but the first photo shows at the left the future shower enclosure and in the middle the future tub. Now there is just dirt. The next photo is the master bath taken from a different angle. The dirt along the brick wall will be an indoor garden. The sky seen above the brick wall will be a glass dome, letting in lots of light for the bathroom and the future plants.
The next two photos below give views of the master bathroom. It is hard to see because of the photo angles but the first photo shows at the left the future shower enclosure and in the middle the future tub. Now there is just dirt. The next photo is the master bath taken from a different angle. The dirt along the brick wall will be an indoor garden. The sky seen above the brick wall will be a glass dome, letting in lots of light for the bathroom and the future plants.

 The final picture is the service/laundry room. I don't think I have ever shown this room before. There is room for a washer and dryer. A sink, an ironing station and closets. There is a skylight/dome in the ceiling which will provide light and also give us access to the roof. Things are moving along and I hope to not get behind on next weeks posting.
The final picture is the service/laundry room. I don't think I have ever shown this room before. There is room for a washer and dryer. A sink, an ironing station and closets. There is a skylight/dome in the ceiling which will provide light and also give us access to the roof. Things are moving along and I hope to not get behind on next weeks posting.

November 20-26, 2006
This past week more plastering of the brick walls, more work on the fireplaces and the gazebo is nearly finished. The first photo shows a view from the back yard. You can see an addition of 9 beams extending out from the living room floor. These beams will support a glass covering which will keep rainwater off the lower terrace. About the only thing left on the back outside of the house is leveling and water proofing of the roof before a first primer paint is applied to the walls.
 This photo is taken from the street above. You can see that more of the plastering has been completed, but it is not complete as brick is still visible. Architect Arturo tells us that the outside plastering, painting and roof leveling should be done in about two more weeks. Sandra and I haven't decided on colors yet, but it will be fun to choose.
This photo is taken from the street above. You can see that more of the plastering has been completed, but it is not complete as brick is still visible. Architect Arturo tells us that the outside plastering, painting and roof leveling should be done in about two more weeks. Sandra and I haven't decided on colors yet, but it will be fun to choose. The photo below shows more of the work on the gazebo. The ceiling has been stained and the clay columns have been varnished, giving them a slight gloss. Architect Arturo says the gazebo will be finished this coming week! Then for our first BBQ.!!
The photo below shows more of the work on the gazebo. The ceiling has been stained and the clay columns have been varnished, giving them a slight gloss. Architect Arturo says the gazebo will be finished this coming week! Then for our first BBQ.!! About a month ago Architect Arturo took us to the town of Patzcuaro (I will do a blog on this visit to Patzcuaro soon) where we went to a metal fabrication shop. While there we choose and ordered the metal railing for the staircase and upper terraces. We also ordered some outdoor furniture for our gazebo. When we went to visit the house Saturday, Arturo had delivered the furniture for us. The tables and chairs are made of cast aluminum and will be able to stay outdoors without damage. The third photo below shows the pattern we chose. It is the mother moon and father sun. If you look you will see the face of the moon on the left with the face of the sun in the center. In Mexico there is a lot of symbolism concerning the sun and moon. The furniture has a gold finish and is really beautiful. Sandra and I are very happy with our choice.
About a month ago Architect Arturo took us to the town of Patzcuaro (I will do a blog on this visit to Patzcuaro soon) where we went to a metal fabrication shop. While there we choose and ordered the metal railing for the staircase and upper terraces. We also ordered some outdoor furniture for our gazebo. When we went to visit the house Saturday, Arturo had delivered the furniture for us. The tables and chairs are made of cast aluminum and will be able to stay outdoors without damage. The third photo below shows the pattern we chose. It is the mother moon and father sun. If you look you will see the face of the moon on the left with the face of the sun in the center. In Mexico there is a lot of symbolism concerning the sun and moon. The furniture has a gold finish and is really beautiful. Sandra and I are very happy with our choice.

 The first photo below shows the progress on the fireplace in the living room, while the second photo shows the progress on the fireplace in the master bedroom.
The first photo below shows the progress on the fireplace in the living room, while the second photo shows the progress on the fireplace in the master bedroom.
 The next two photos below give views of the master bathroom. It is hard to see because of the photo angles but the first photo shows at the left the future shower enclosure and in the middle the future tub. Now there is just dirt. The next photo is the master bath taken from a different angle. The dirt along the brick wall will be an indoor garden. The sky seen above the brick wall will be a glass dome, letting in lots of light for the bathroom and the future plants.
The next two photos below give views of the master bathroom. It is hard to see because of the photo angles but the first photo shows at the left the future shower enclosure and in the middle the future tub. Now there is just dirt. The next photo is the master bath taken from a different angle. The dirt along the brick wall will be an indoor garden. The sky seen above the brick wall will be a glass dome, letting in lots of light for the bathroom and the future plants.
 The final picture is the service/laundry room. I don't think I have ever shown this room before. There is room for a washer and dryer. A sink, an ironing station and closets. There is a skylight/dome in the ceiling which will provide light and also give us access to the roof. Things are moving along and I hope to not get behind on next weeks posting.
The final picture is the service/laundry room. I don't think I have ever shown this room before. There is room for a washer and dryer. A sink, an ironing station and closets. There is a skylight/dome in the ceiling which will provide light and also give us access to the roof. Things are moving along and I hope to not get behind on next weeks posting.


