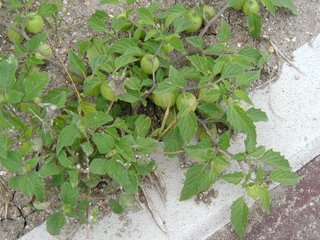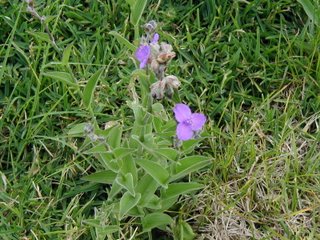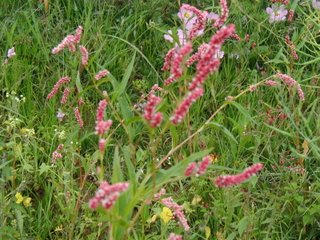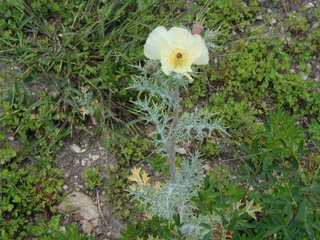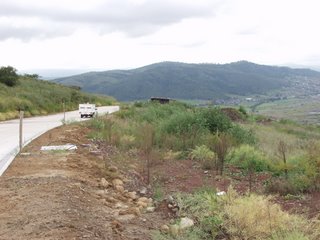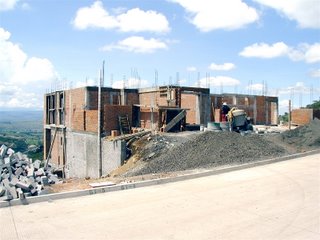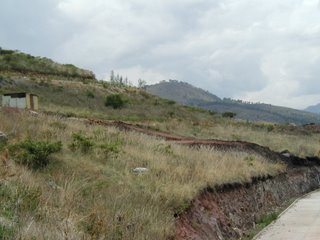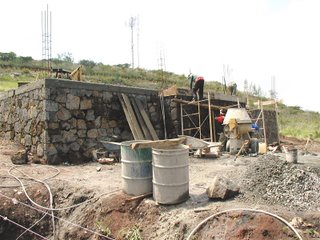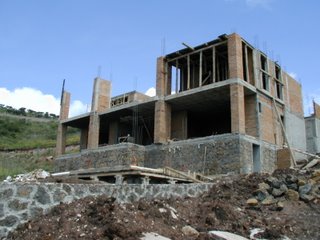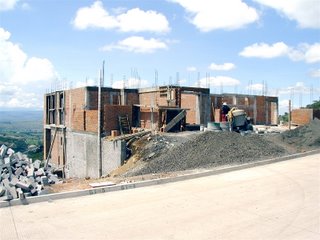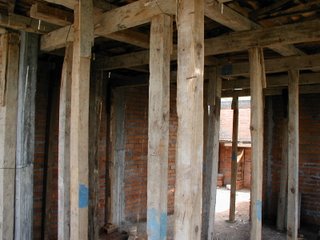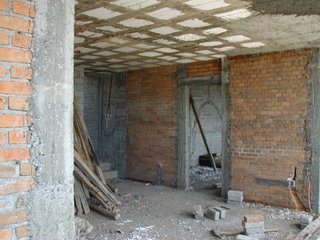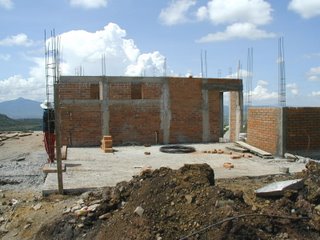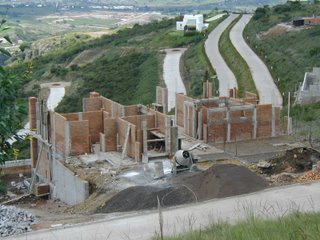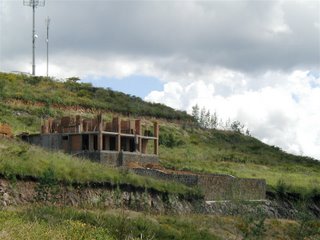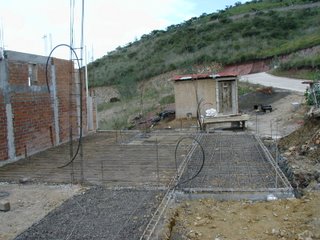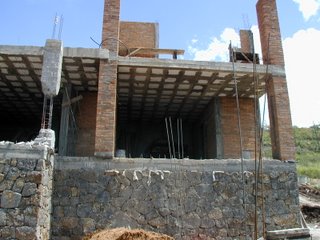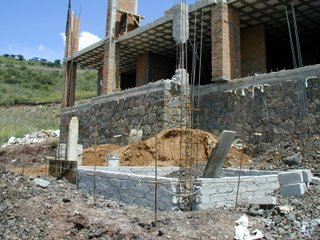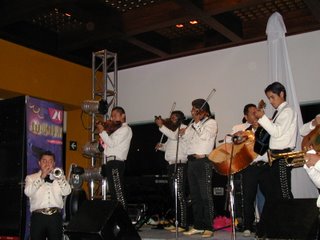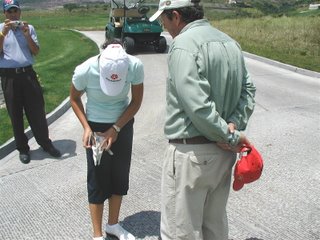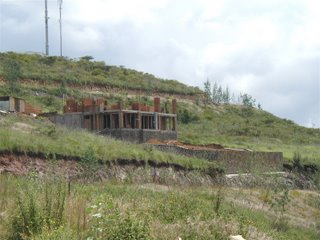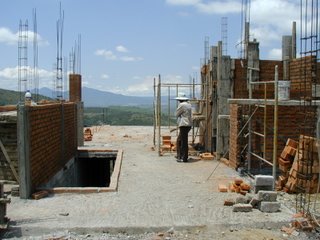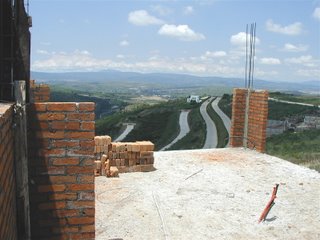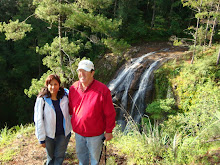September 25-October 1, 2006
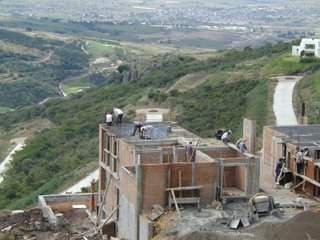

The photo below shows the roof support for the entry of our home. The picture is taken from the future living room looking out toward the street in front. The ceiling entering the home will have three different heights. The lowest is the ceiling that is visible at the front door, then there will be a slightly higher sky light over the staircase and finally the higher living room ceiling
 The final photo below shows the progress of the garden gazebo (asador). The columns are made of clay (barro). This gazebo will be finished traditional Mexican style, contrasting with the more modern look of the house.
The final photo below shows the progress of the garden gazebo (asador). The columns are made of clay (barro). This gazebo will be finished traditional Mexican style, contrasting with the more modern look of the house. 
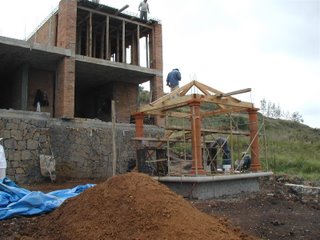
Sandra and I are looking forward to the golf tournament next week. We plan on following the events Monday through Sunday. Monday through Wednesday are the practice and pro-am rounds. Thursday through Sunday are the actual tournament rounds. We hope to get some pictures of the players (jugadoras) to post on the blog next week. We are rooting for Lorena Ochoa to win!


